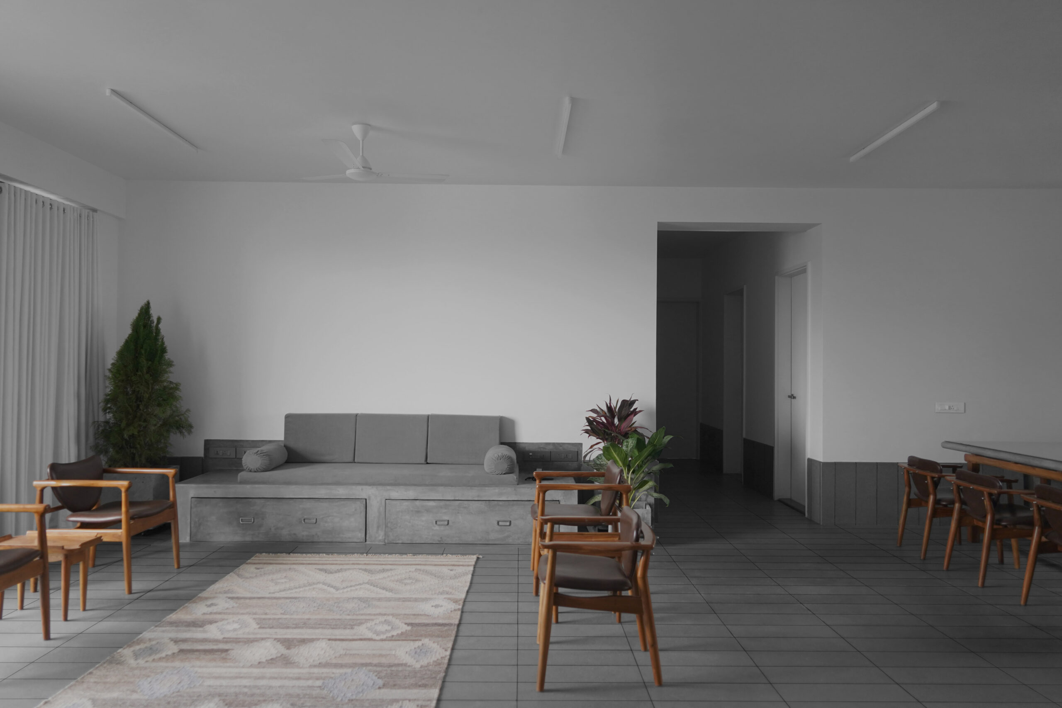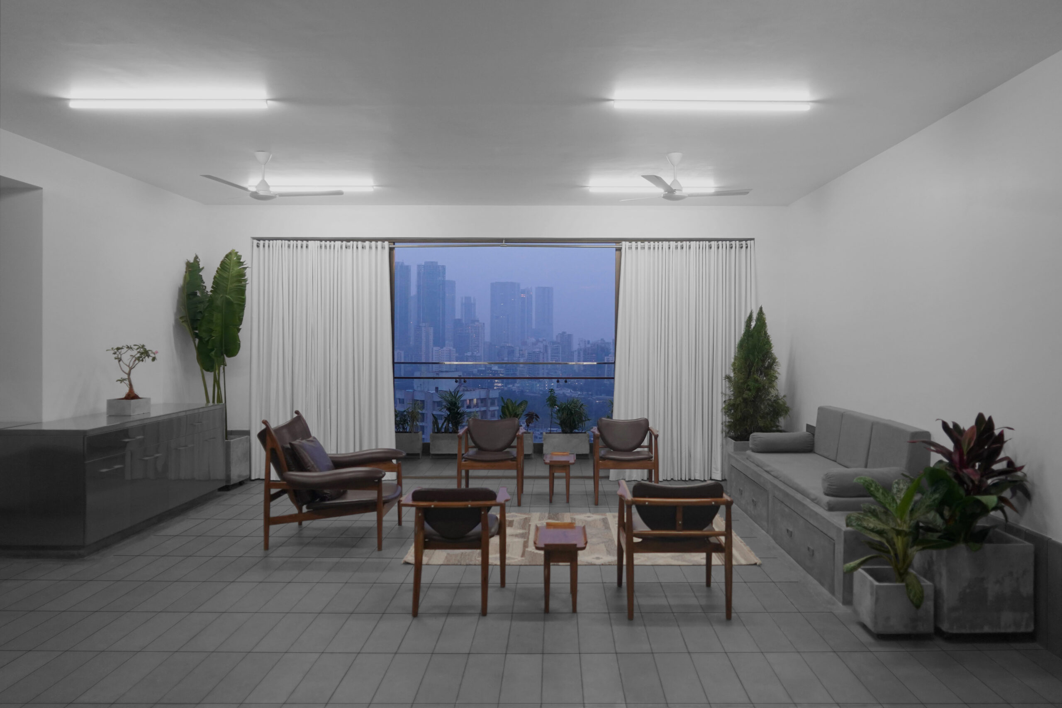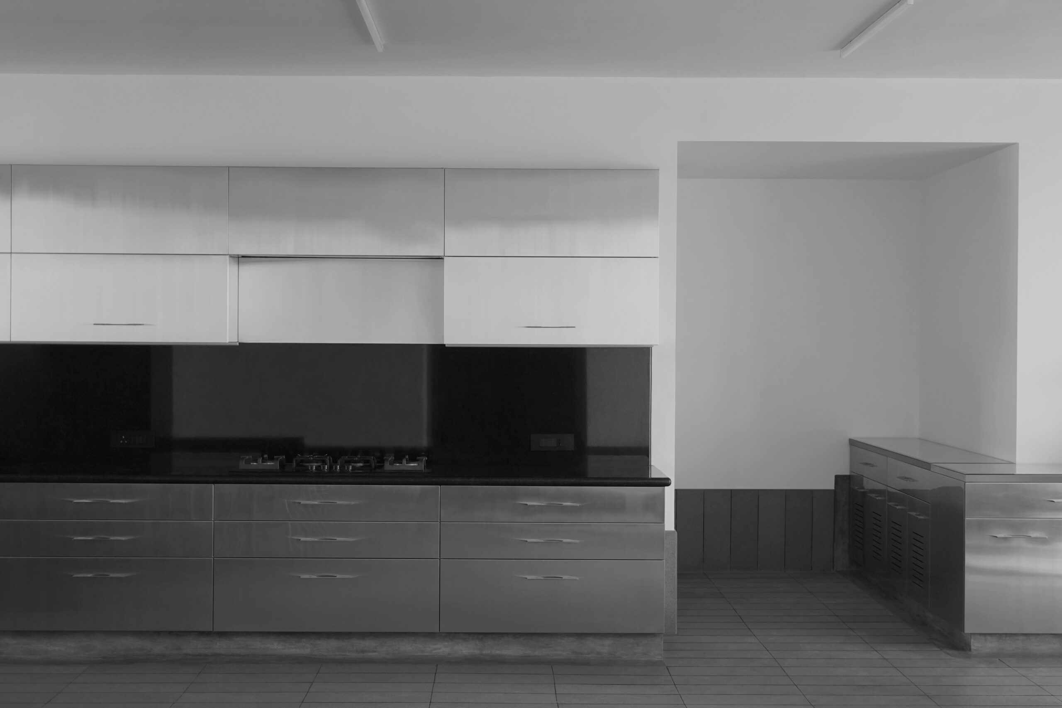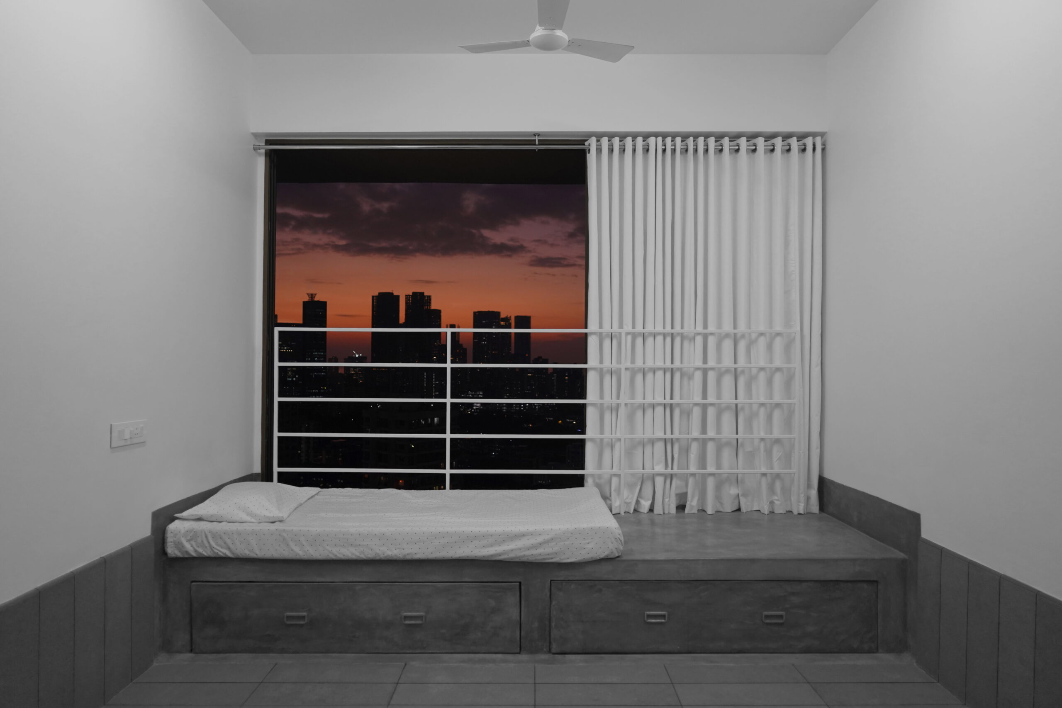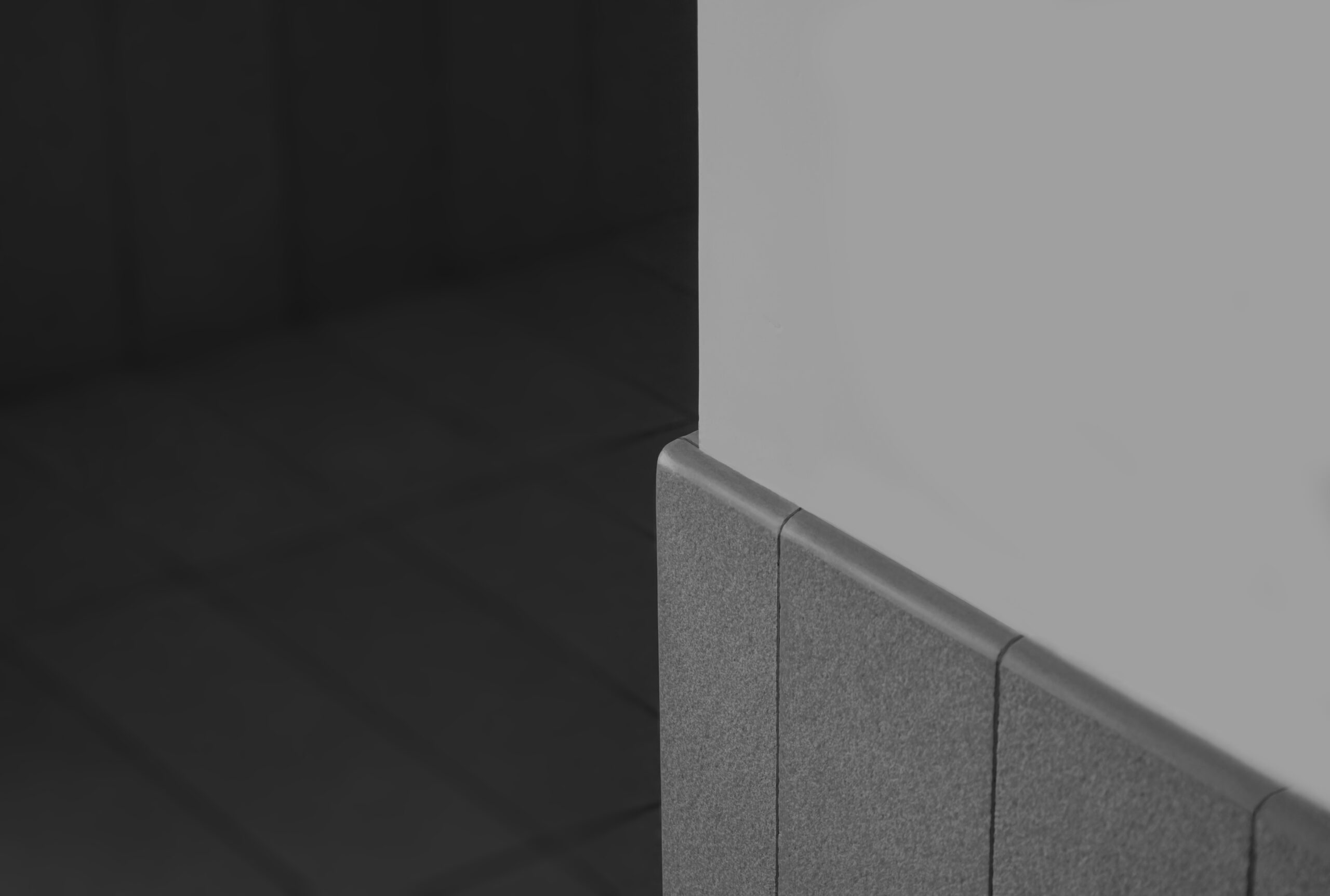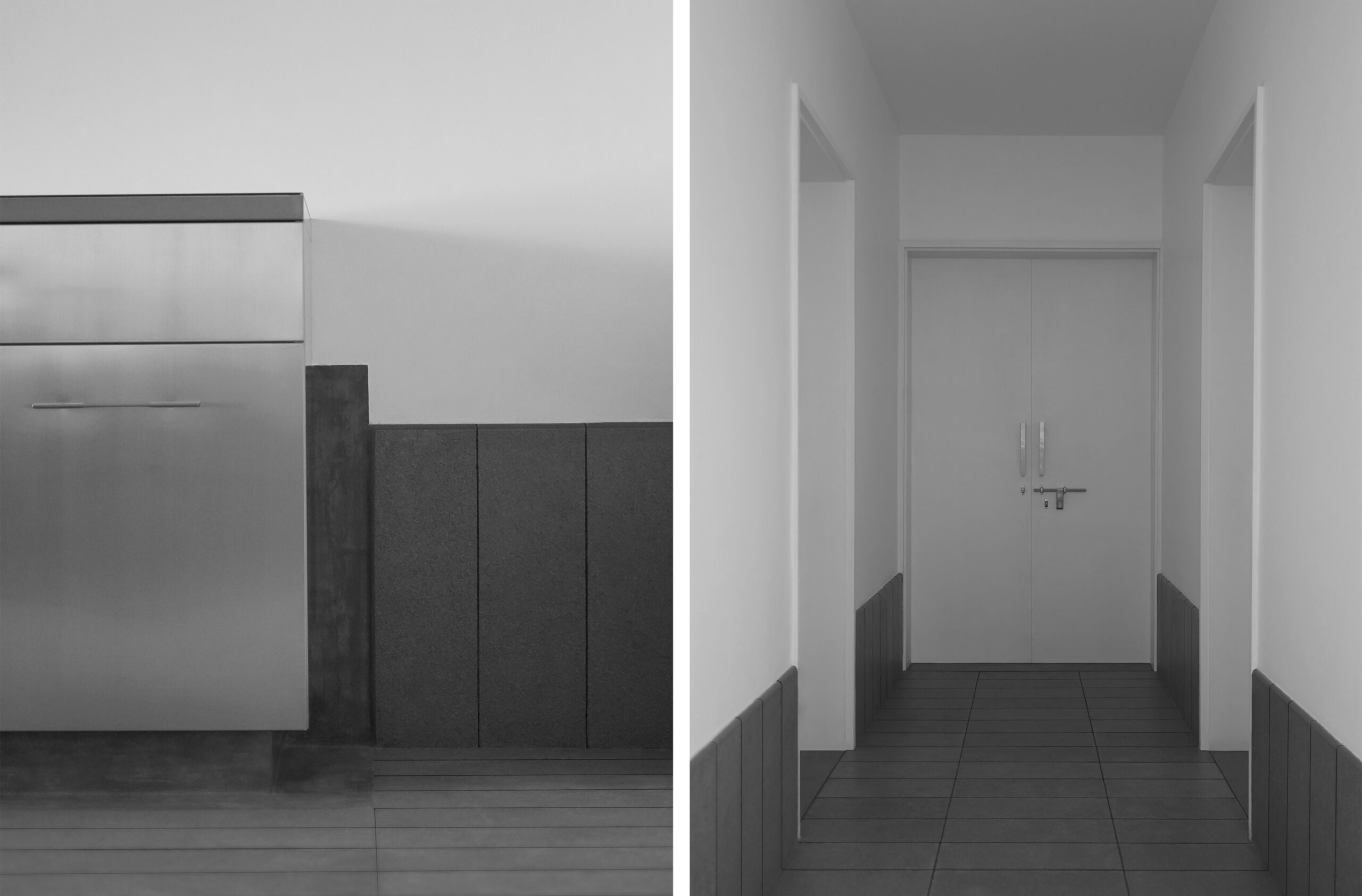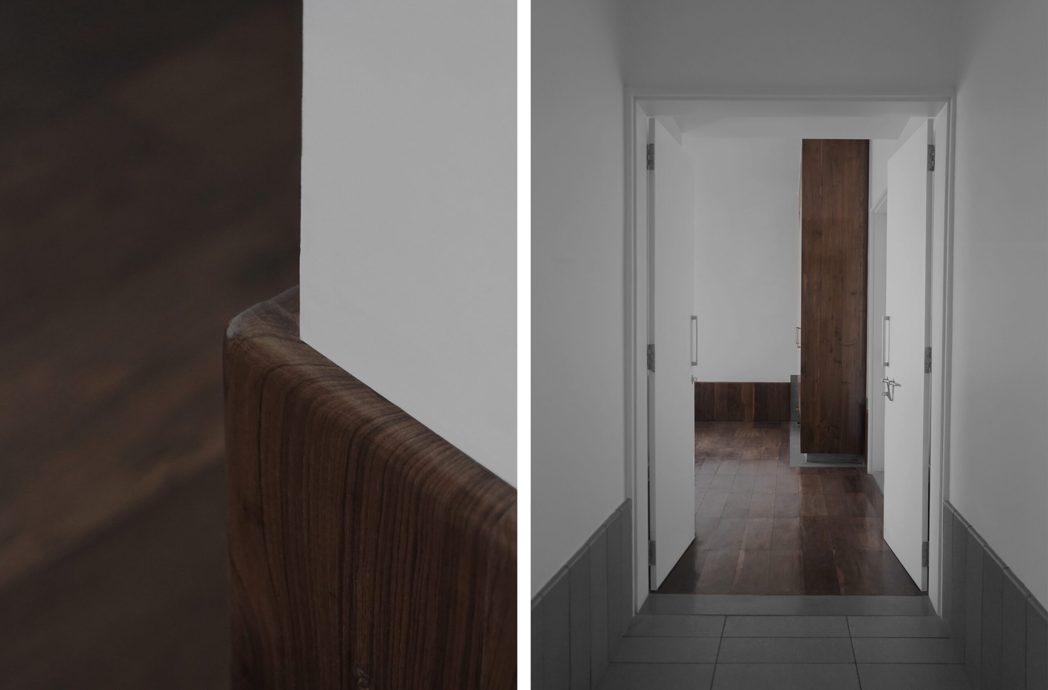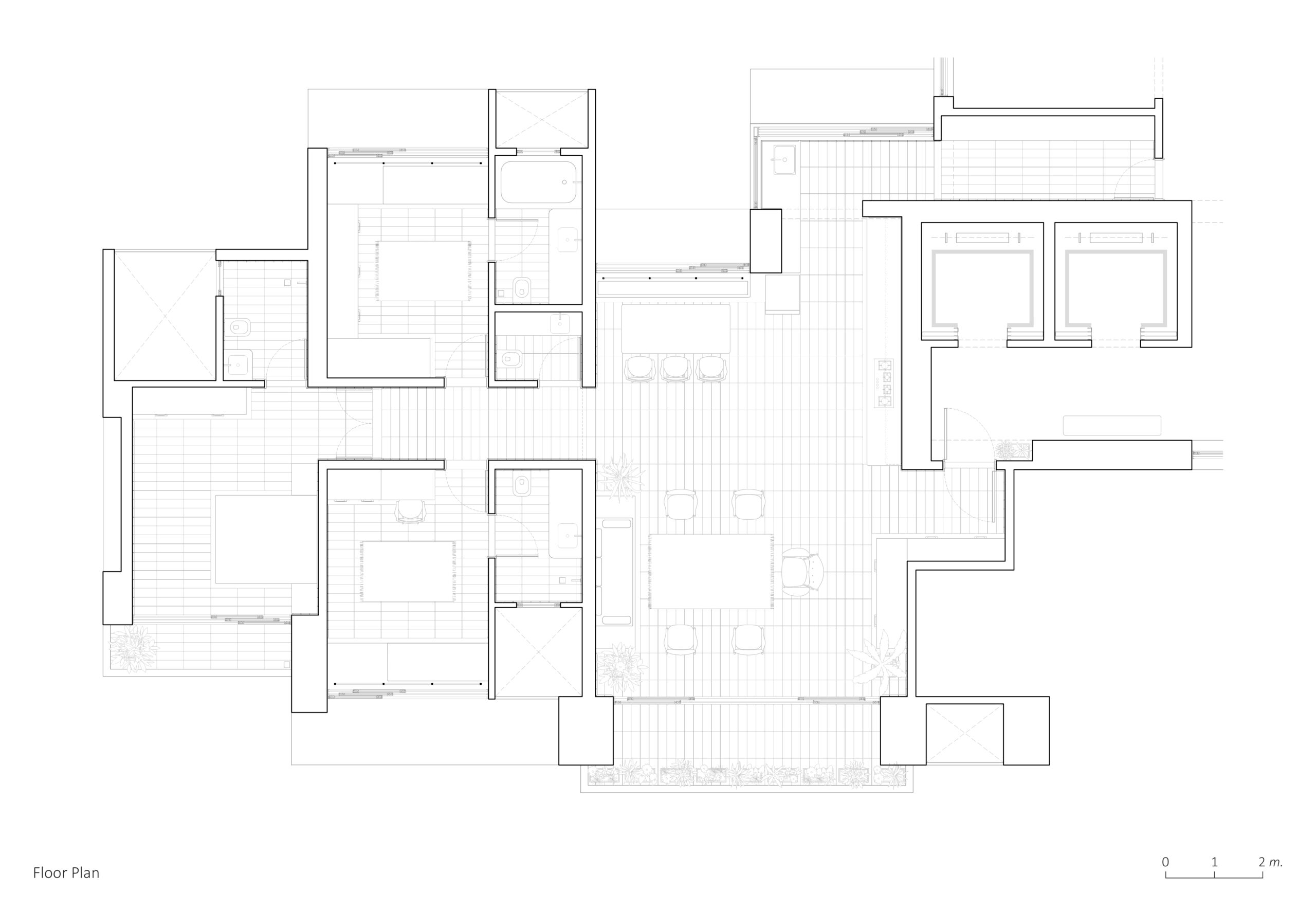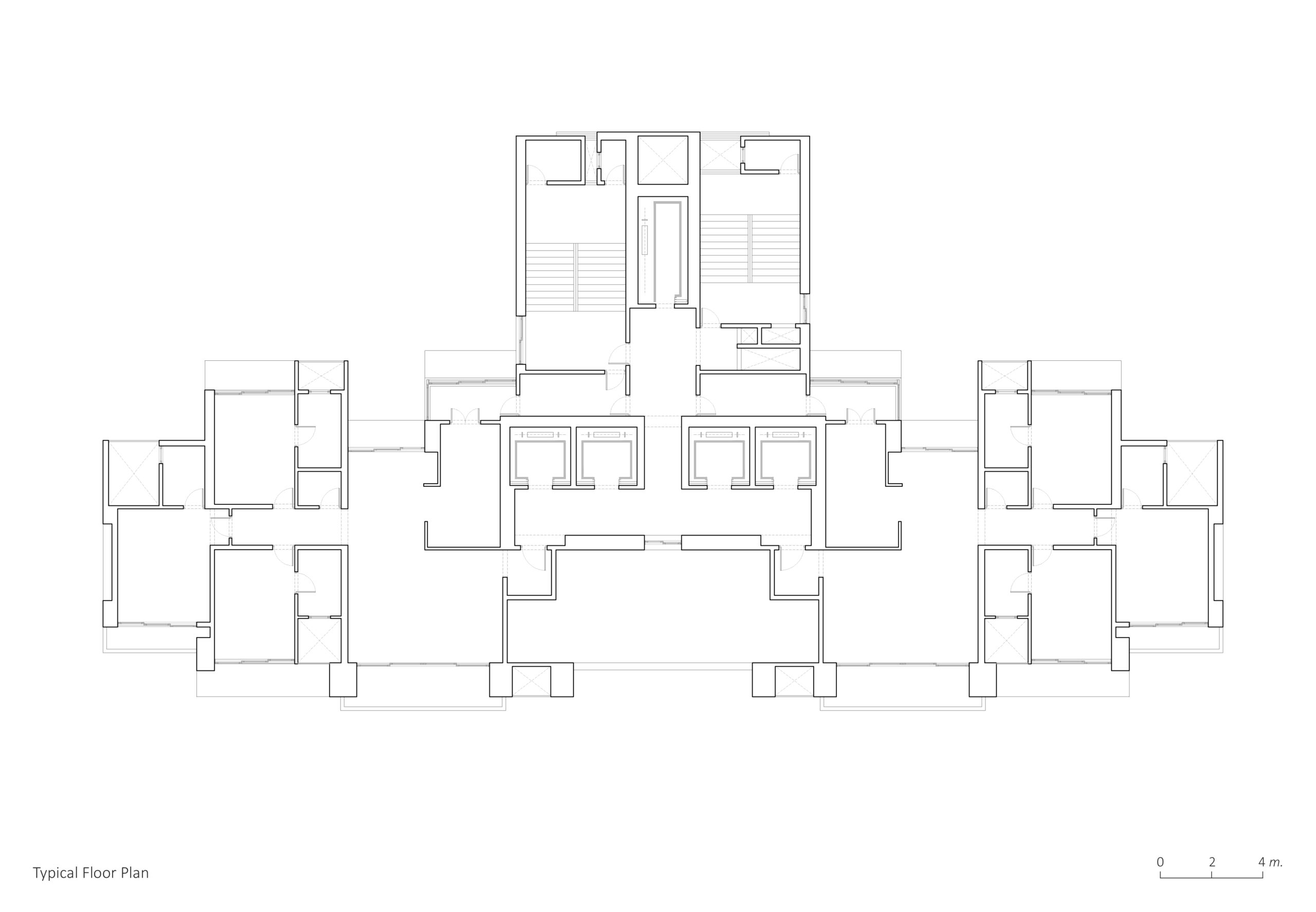BORA HOUSE
The house is on the 21st floor of the high-rise located in the heart of Mumbai. The ambition of this project is to speculate on how one can create a multivalent environment by using rudimentary materials.
The design of the house is not the final product, rather the tactic in which it has been planned and executed. The basis of planning lies in the 180×550 mm stone flooring. Everything sits in this grid- like the objects finding their place in the landscape across the city. The building opens up towards east and west. The house acts as the backdrop to capture the frame of dawn and dusk from every space.
Amidst the synthetic landscape, this house is the pause for the family.
LOCATION:
Mumbai, India
AREA:
170 Sq. M.
