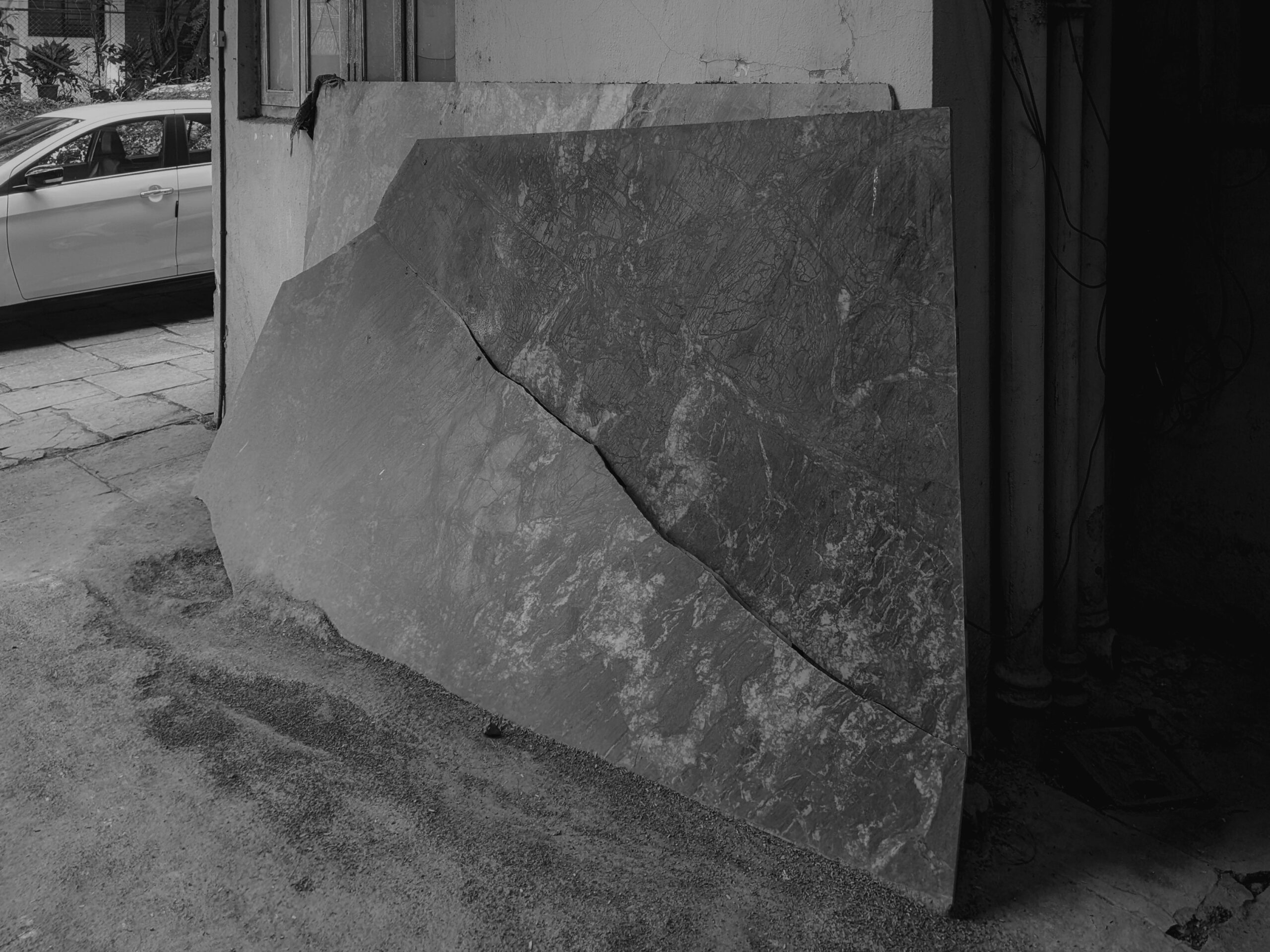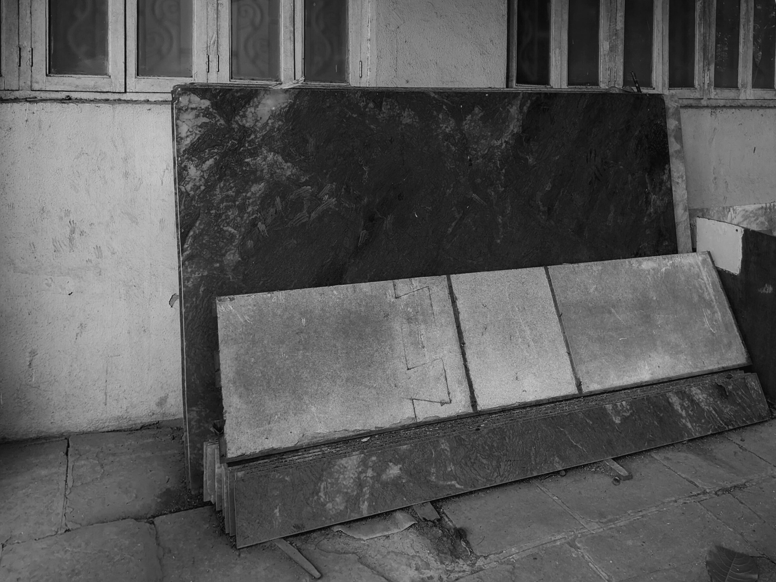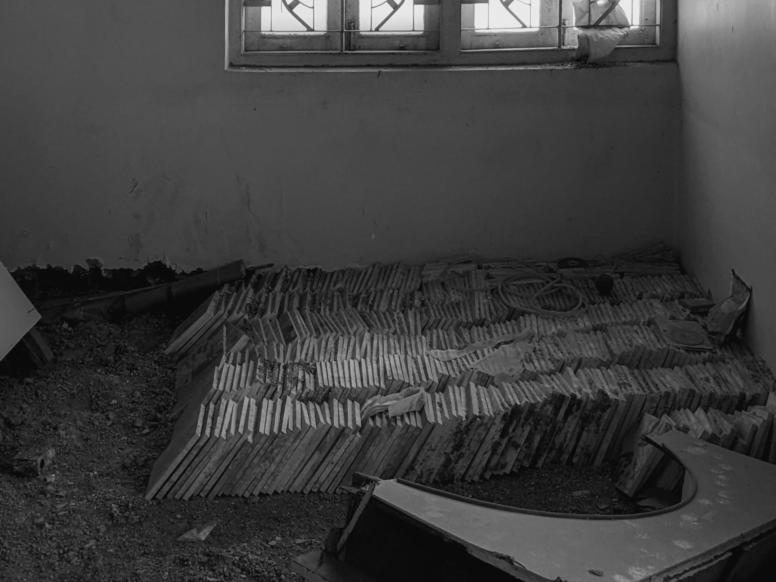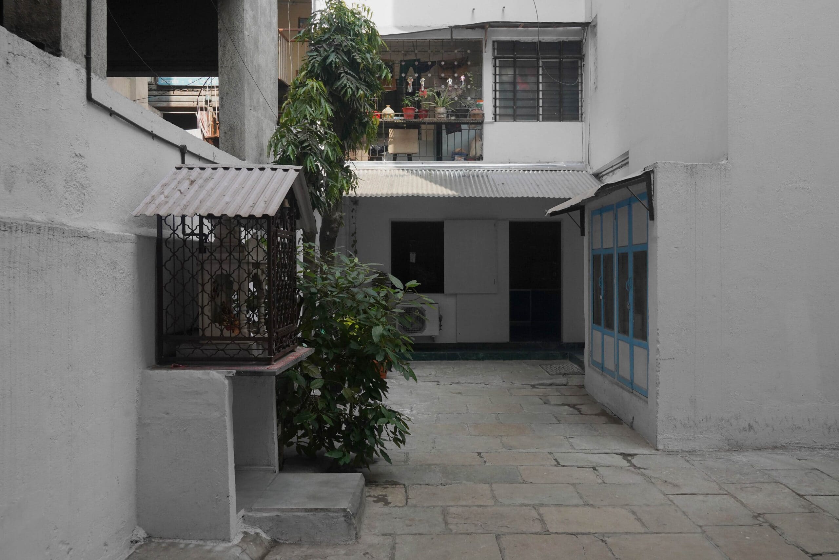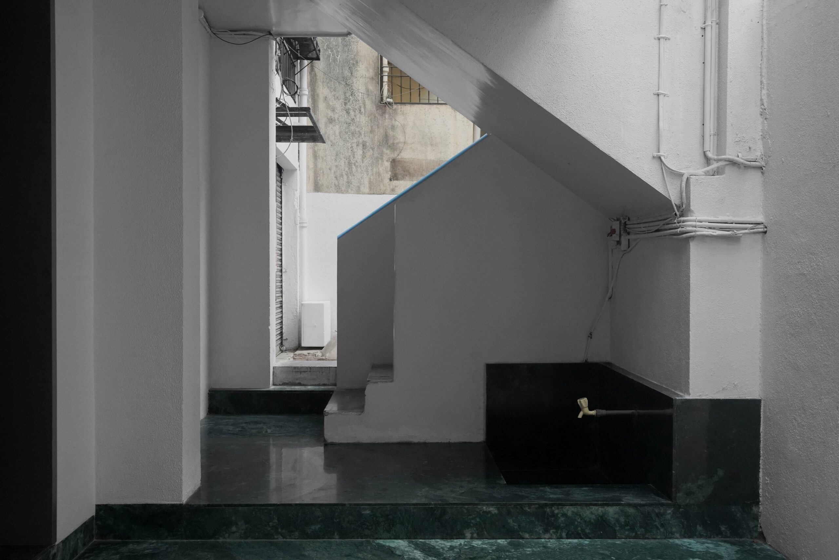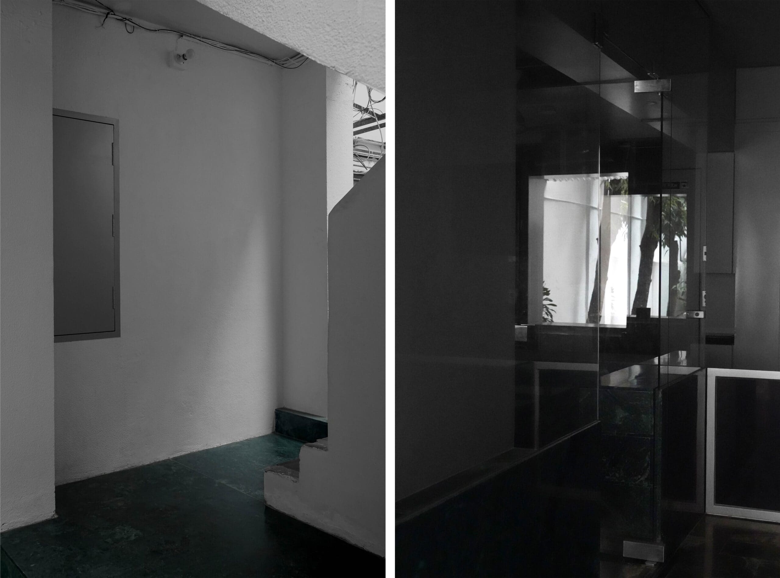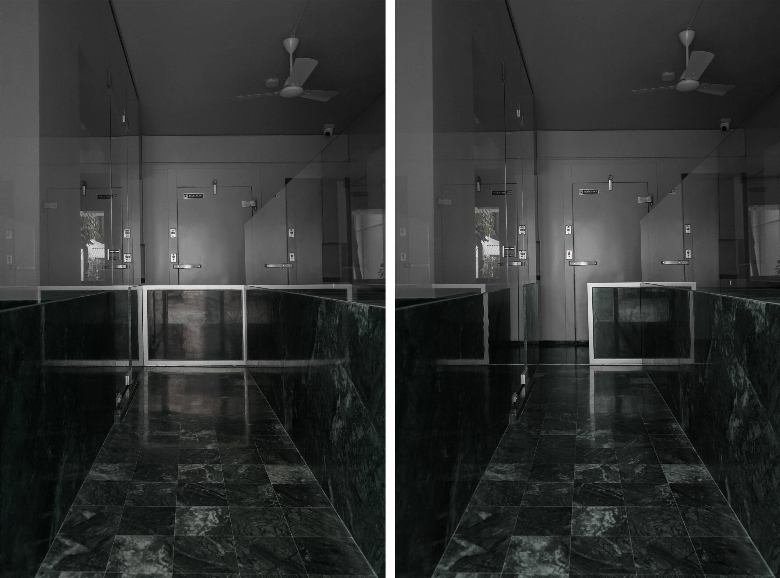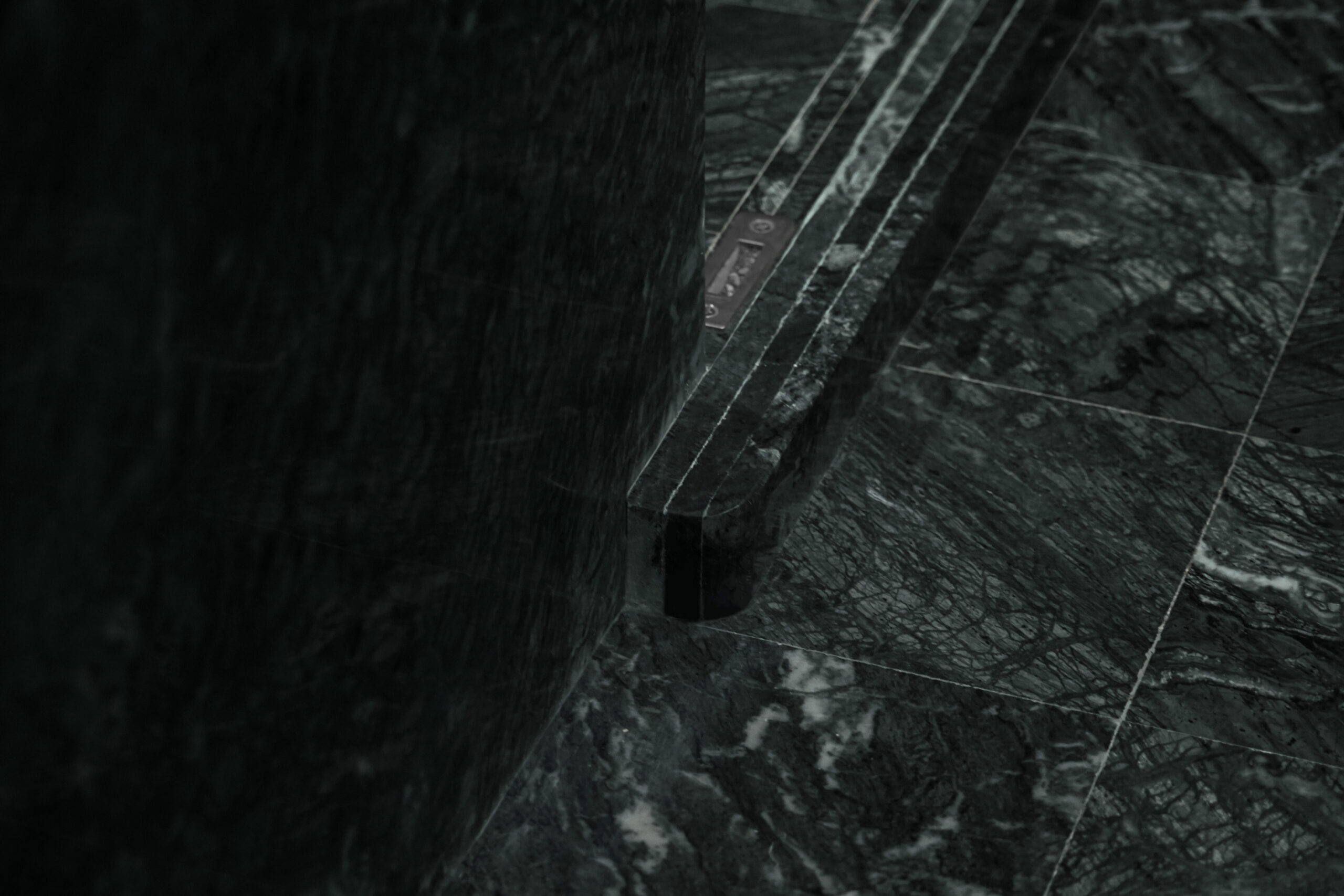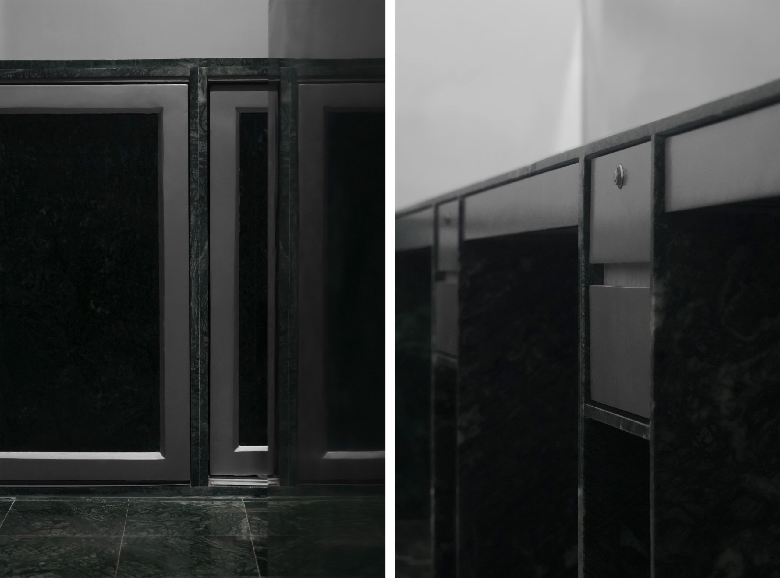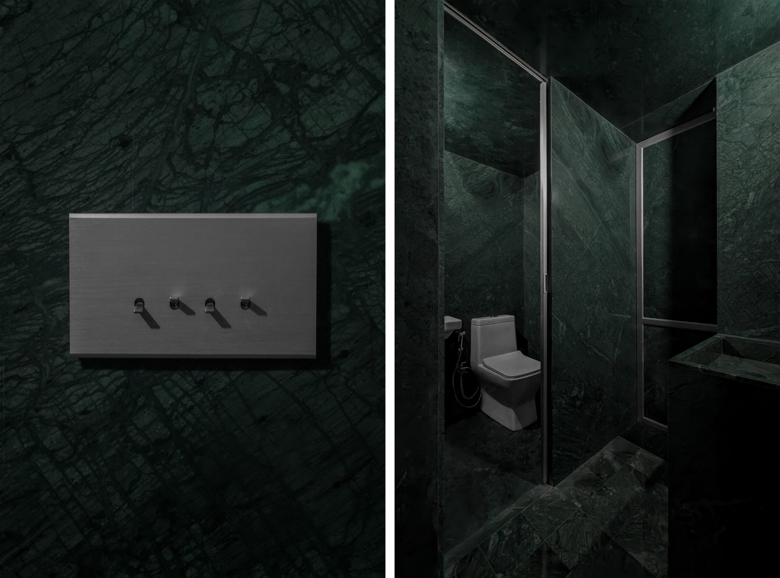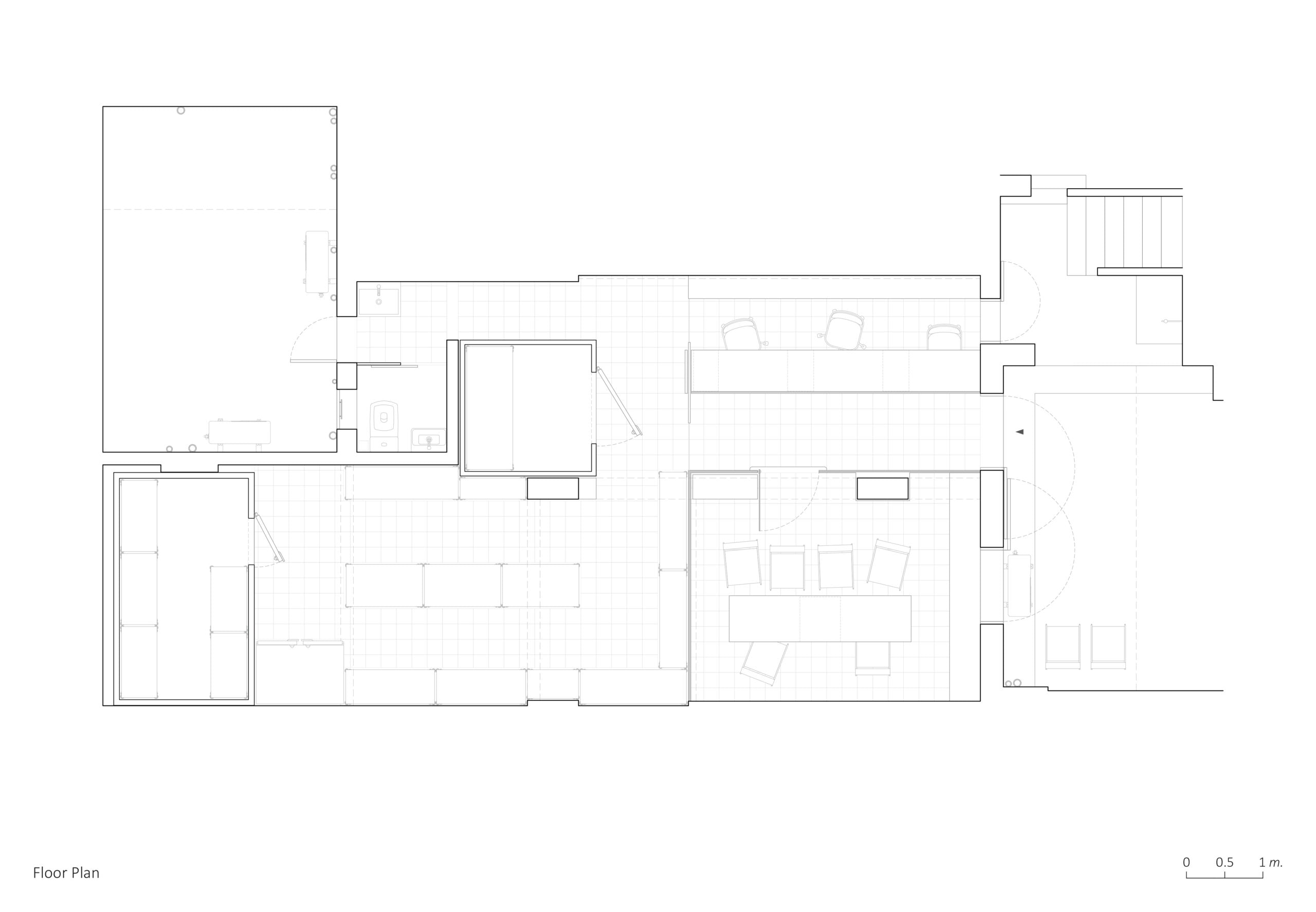ARJAS HEALTHCARE OFFICE
This space has served the client’s family for a span of 35 years, having passed down through generation. Although the area is modest in size, it has consistently adhered to user comfort, with adaptive modifications made over time to align with contemporary requirements. The overarching objective of the project was to reimagine the space by incorporating minor additions tailored to the current office needs, encompassing a working area, a cabin, restroom, pantry, and a storage section equipped with fixed walk-in fridges— a pre-existing fixture for medicine storage.
In the preliminary discussion, the client conveyed the availability of 155 square meters of marble from their previous site. Two years ago, execution of their office had commenced. Several marble slabs were meticulously cut into 200 mm x 200 mm pieces. However, unforeseen circumstances led to the abrupt cancellation of the project, resulting in the abandonment of the entire marble inventory. Among the remaining marble, some slabs were broken, the majority of larger slabs exhibited bends and fractures, while others were cut into linear strips. Upon careful examination of the material, our focus shifted towards devising a strategy to salvage and repurpose the marble.
The spatial planning process was informed by the available marble sizes and the comfort associated with generational use of the space. Given the prominence of marble as the primary material, the approach evolved to center around achieving material singularity within the space while ensuring adaptability to diverse uses. In conjunction with the marble, a comprehensive refurbishment effort was undertaken, involving the revamping of 60% of the metal chairs and resizing and reusing 70% of the storage racks.
LOCATION:
Pune, India
AREA:
62 Sq. M.
